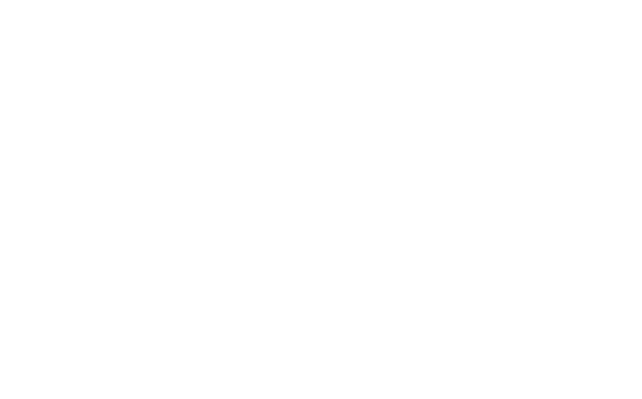List of highlighted Ashbury Terraces Townhouse 165-171 Milton Street, Ashbury, New South Wales, Australia that 04/2025 is distributing in Ms. Diep.
Latest update 19/04/2025.
Ashbury Terraces Townhouse
Latest update 19/04/2025.
11 bn - 28 bn
Townhouse and ApartmentOverview
| Project name | Ashbury Terraces Townhouse |
| Developer | Coronation Property |
| Area Size | Updates soon |
| Project types | Townhouse, Apartment |
| Total Block | Updates soon |
| Building height | Updates soon |
| Total Unit | Updates soon |
| Unit size | 64 - 259 m² |
| Year of Handover | 2024 |
| Handover Condition | Basic Handover |
Description
Sydney is Australia’s largest, oldest, and most renowned city, known for its political stability, high employment rate, strong infrastructure, safe and well-equipped living environment, friendly communities, and excellent real estate growth. These factors make buying property in Sydney an ideal choice for Vietnamese buyers.
Located in Ashbury, in Sydney’s western suburbs, an area rich in cultural heritage and undergoing significant infrastructure investment, Ashbury Terraces presents a rare opportunity for Vietnamese buyers to own freehold property in Australia.

Ashbury Terraces – Project Overview
| Project Name | Ashbury Terraces |
| Location: | 165-171 Milton Street, Ashbury, New South Wales, Australia |
| Property Type | Townhouses vs. Apartments |
| Bedroom | 1-4BR |
| Property Sizes | 64m2 - 259m2 |
| Property Prices |
|
| Developer | Coronation Property |
| Ownership | Vietnamese Buyers Can Have Freehold Ownership |
| Estimated Completion | QIV/2024 |

Prime Location & Connectivity from Ashbury Terraces
Ashbury is a western suburb of Sydney, located in New South Wales, Australia, approximately 11km from Sydney CBD. This area is experiencing growing demand for residential living, making it one of Sydney’s emerging property markets. The presence of Ashbury Terraces contributes to delivering high-quality housing solutions to buyers, enhancing the overall appeal of this thriving community.

Ashbury Terraces is conveniently located near bus stops and train stations, ensuring easy access to key destinations across the area. Additionally, residents enjoy proximity to essential amenities and green spaces:
- Adjacent to WH Wagener Oval Park, offering a fresh and green environment.
- 2 – 5 minutes to Pratten Park, Yeo Park, Ashfield Train Station, and Summer Hill Village Shopping Centre.
- 6 – 10 minutes to Ashbury Public School, Trinity Grammar School, Sydney Private Hospital, and local stadiums.
- 20 – 25 minutes to the University of Sydney, Macquarie University, and the University of New South Wales (UNSW).

With excellent public transport access and proximity to parks, schools, and shopping centers, Ashbury Terraces offers a truly convenient and well-connected lifestyle.
Comprehensive Lifestyle Amenities at Ashbury Terraces
Designed with a focus on green living and well-being, Ashbury Terraces offers a full suite of premium amenities, ensuring a balanced and fulfilling lifestyle for its residents.
- Luxury swimming pool nestled within a lush landscaped setting.
- Dining & entertainment spaces perfect for intimate gatherings and social events.
- State-of-the-art fitness center to promote a healthy and active lifestyle.
Additionally, the surrounding area provides everything residents need for a comfortable life, including supermarkets, schools, parks, shopping malls, and hospitals—ensuring every family member enjoys a convenient and enriching living experience.






Architectural Design of Ashbury Terraces
The architectural design of Ashbury Terraces is a collaboration between two of the world's leading architectural firms, SJB and 360 Landscape Architecture. The project is inspired by Victorian-style architecture, offering a perfect blend of classic elegance and modern comfort.
The homes feature spacious layouts with high ceilings, creating an open and airy atmosphere. Large windows allow natural sunlight to flood the living areas and bedrooms, enhancing brightness and warmth. Additionally, expansive balconies and lush green gardens provide a seamless connection with nature, offering residents a tranquil and refreshing living environment.

Ashbury Terraces Handover Standards
Customers have the option to choose between two interior design color schemes:
The Flora Scheme – Featuring beige and soft pink tones, inspired by delicate floral hues.
The Fibre Scheme – Highlighting classic white and neutral shades, creating a timeless and elegant atmosphere.
The developer provides high-end appliances from Fisher & Paykel, including:
- Cooktop
- Oven
- Dishwasher
- Microwave
Additionally, carefully selected premium materials add unique accents to the living space, ensuring a refined and sophisticated home environment.





Coronation Property – The Developer
Australian-owned and operated, Coronation Property is a fully integrated real estate developer that controls every stage of the process—from project development to design, construction, and building management—ensuring absolute peace of mind for buyers. 2,500+ Apartments: Currently being developed by Coronation Property across multiple phases.
In 2022, Coronation Property won the prestigious UDIA NSW Award for Excellence in Masterplanned Communities, recognizing its commitment to delivering high-quality, well-designed residential precincts with The Paper Mill Precinct project.
Ashbury Terraces Payment Schedule
- 10% deposit upon signing the Sales & Purchase Agreement (SPA).
- 90% remaining balance to be paid upon handover of the property.
Additionally, Vietnamese buyers will be required to pay certain taxes and fees according to Australian regulations, including:
- ✔ FIRB application fee (Foreign Investment Review Board).
- ✔ Legal fees for property transaction processing.
- ✔ Title transfer fees for property registration.
- ✔ Stamp duty (property transfer tax).
Contact for Consultation & On-Site Visit: For inquiries and to schedule a real-life tour, please leave your contact details. Our team will reach out to you shortly!
Amenities
- Luxury swimming pool
- Dining area
- Gym & fitness center
- Health & wellness facilities
- Supermarket
- School
- Shopping mall
- Hospital
- Park

Ms. Diep













